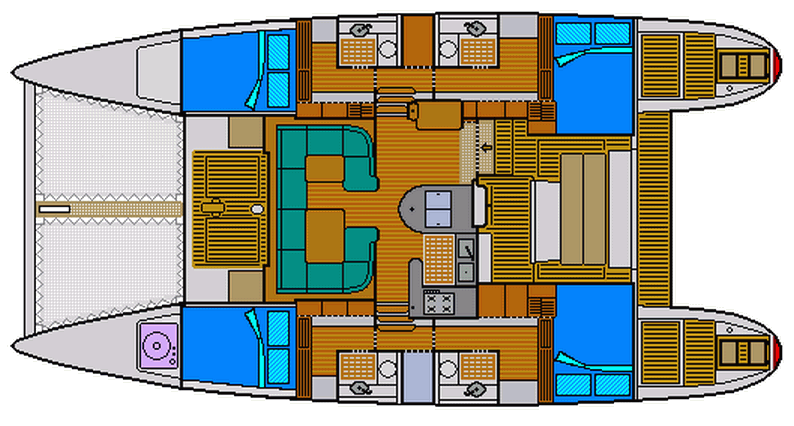
|
Top Level Ocelot Pages |
Ocelot Layout
Ocelot is an ex-charter catamaran that we are turning into a true live-aboard cruising boat. She was built in France in 1995 and is hull number 12 of the 13 Kronos 45 catamarans built by Henri Wauquiez between 1990 and 1996. Most of those other boats are still in either the Mediterranean or the Caribbean, but at least one (Perception) is in San Francisco Bay. As far as we know, Ocelot has cruised the furthest.
| Builder/Designer: | Henri Wauquiez | Model: Kronos 45 |
| Dimensions: | LOA: 44.75 ft (13.64 m) LWL: 41.34 ft (12.59 m) |
Beam: 22.8 ft (6.95 m) Draft: 3.9 ft (1.2 m) |
| Displacement: | Empty: 22,000 lbs (11 tons) | Loaded: 30,000 lbs (15 tons) |
| Engines: | 2 Yanmar 4JH2E 48 hp each | Cruising Speed: 7‑8 knots |
| Tankage: | Fuel: 2x44 US gal (2x170 L) | Water: 2x108 US gal (2x410 L) |
The diagram which used to be on this page was obviously of an earlier model Kronos. It showed small desks in each of the cabins, plus two single-bunk cabins in the fo'c's'les (defined as "th' c'b'ns f'rth'st f'rw'rd") which we just use for storage.
The diagram below, enlarged and colored, was created by Amanda and shows the current layout of Ocelot, including several additions we have made such as the washing machine (purple) in the port fo'c's'le and the fridge in the galley. For the purpose of this drawing, we've shown the salon table in its open position (inside the C shaped turquoise settee). The starboard (upper) side can fold out to make 1 large table, capable of seating about 12 diners. We've also shown the tan cockpit table in its unfolded position (the forward side is usually folded over the aft side, to make an easy walkway), and the forward cockpit seat (white) in its back-facing position, for eating at the cockpit table. The forward cockpit seat can also lift up and forward to become a great 3-person helm-seat. (Those websites wanting to use this drawing, please contact us first.)
Click on different parts of the diagram to go to a description of that area.

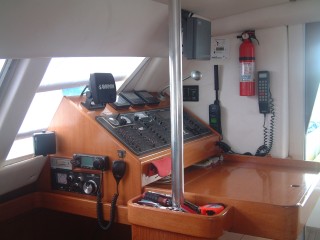 The Nav-desk with radar, instruments, circuit panel, radios, sat phone, etc., and, of course, chart storage. |
Navigation Station: As you enter the salon through the companionway (marked by the down-arrow in the diagram), Ocelot's navigation station is immediately to your right, making it easy to see and access from the helm. The nav-station includes the inverter controls, solar-controller readouts, 2 GPSs (of the 4 we currently carry), 2 VHF radios, the satellite phone, the SSB radio and accompanying tuner and modem (facing camera), wind speed and direction indicators, tri-data, and the radar (hanging from the headliner). Also at the nav-station is a full electrical circuit-breaker panel with 34 DC circuit breakers and 10 double‑pole AC circuit breakers, as well as digital AC current and voltage gauges and analog DC current and voltage gauges (digital DC voltage and current monitoring is provided by the solar controller just to the right). The circuit breaker panel swings out on hinges to allow easy access to the wires behind it. Frequently used charts and navigational aids are stored inside the table, and there is storage below the whole station. Laptop computers can sit on the nav-table (without being tied down!) to connect to the instruments for email or electronic navigation. (It's so nice that we don't heel). See also: Inside photos (nav-desk).
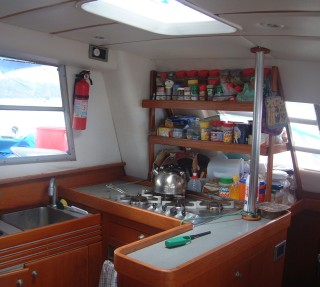 Galley, with custom teak shelves from Venezuela |
Galley: The galley is to port, against the bulkhead to the cockpit. It sports excellent headroom (compared to other galley-up designs we've seen), a double-sink with both electric and foot operated fresh-water pumps, a four‑burner propane stove with an oven underneath, and a custom built top‑opening fridge/freezer (to the left and just out of the photo), installed in early 2002. The teak shelves in the background were also custom built and added in Venezuela, sort of like a spice rack on steroids.
Many catamarans have the galley down one pontoon but we like the galley‑up arrangement. In fact, when we were looking for catamarans to buy, we insisted on it. We enjoy entertaining and host lots of get togethers. The galley‑up arrangement means the cook can easily converse with people seated in the salon and even in the cockpit, thanks to the large pass‑through window just above the sink. Besides the pass‑through window, there's also a large hatch above the galley for ventilation. See also: Inside photos (galley).
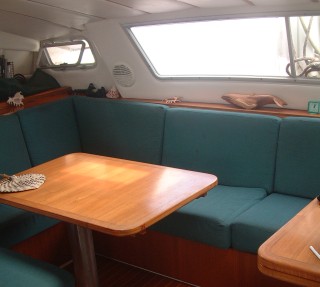 Salon and settee, as seen from the nav-desk |
Settee: At the front of the salon is our large settee and inside dining table. It seats 10‑12 people comfortably (more if they're well acquainted) and the tables fold open to create one large table. We had the cushions remade in Venezuela (late 2002) with a firmer foam and new covers as the old ones were salty from 5 years of charterers. We now have a strict no-salt-below rule. The forward corners of the settee used to be rounded, which we also changed to make them into comfortable lounge-areas. There are large, louvered windows on all sides, so visibility is excellent without becoming too hot. This open visibility is a real pleasure and fairly rare. Most boats, even other catamarans, get a bit cave-like once you leave the cockpit and go below. There are 2 big hatches over the table, and an additional 2 hatches in the corners, facing forward. These have steps over them, so they can be left open in anything but a driving storm, providing excellent ventilation for the entire salon area, a real boon in the tropics. There are speakers for the stereo system in the salon, as well as separately controllable speakers in the cockpit. See also: Inside photos (salon).
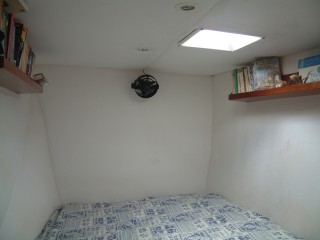 All 4 cabins now have at least 2 varnished teak bookshelves. Here's the starboard forward cabin with its fan, hatch, and bookshelves. |
Cabins: All cabins have 3 hatches - one above the bed, another over the dressing area, and a third in the side of the hull next to the dressing area. This last one can often be left open when we're not sailing, as not much rain gets in that way. All cabins also have at least 2 bookshelves, done in varnished Venezuelan teak. The two forward cabins are identical except for the one on starboard having one hanging locker. Storage is in the three lockers, plus a cubbyhole in the step at the head of the bed. The portside forward cabin has the watermaker under the head of the bed. The aft cabins are slightly different and a bit larger in floor‑space. There are three lockers in each, two with shelves and one with hangers as well. There is also a shallow drawer under the bed, and several storage places beneath the mattress (plus engine access). Due to the companionway on starboard (or lack of it on port) the lockers on port are double-deep. Behind the door to the port-aft cabin there are two cubbyhole storage lockers, whereas on starboard there is only one. The engines are partially under the aft cabins, but they're well soundproofed, so sleeping while underway is usually not a problem. See also: Inside photos (cabins).
Heads: The four en-suite heads are basically identical, with a sink, shower, toilet, and mirror-fronted medicine cabinet. Each head compartment has a hatch (above) and a porthole (to the side) for ventilation. Since the heads are largely waterproof, these hatches can be left open most of the time while at anchor. The floors have varnished teak grates, with a shower sump below and an electric pump to drain out any water. One of the sink nozzles is on a hose and can be mounted on the wall as a showerhead, but we usually prefer to swim and shower on the aft-deck. The spaces between the heads are for storage. On port, it's actually a fancy front-opening, stainless steel fridge-freezer, which we usually only use as storage, preferring the more efficient fridge in the galley. Starboard used to have a large hanging-locker, which we converted to shelves as we don't hang very much.
Foredeck: Forward, there are large access-hatches to the fo'c's'les (storage) and the washing machine. The trampolines lighten the bows and are fun to lie on, and there is a teak-grate-walkway in the middle, down which the anchor chain runs from the windlass. The mast (shown in the above drawing as a white oval just forward of the salon) is relatively far forward, as it is for most modern catamarans, so as to not clutter the salon with structural elements and to give us a good main-sail area. See also: Deck photos.
Aft deck: Both sugar-scoops (aft transoms) are equipped with swim/boarding ladders and deck showers. Forward (and up) from there is the exterior access to the engine rooms, just aft of the beds. Whereas the access from inside the aft cabins brings you to the top of our 48‑hp Yanmar diesel engines, the exterior hatches allow us to get to the back of the engines, as well as the rudder-heads and Whitlock steering gear, sail-drives, hot-water tanks, engine batteries, filters, etc. The teak area behind the cockpit we use for storage, mainly our big 69 lb (31 kg) Fortress aluminum storm anchor and its two buckets of chain. Beneath that, and accessible from astern, are three compartments which hold the 8-person life‑raft, dinghy fuel, and diesel jugs. See also: Aft deck.
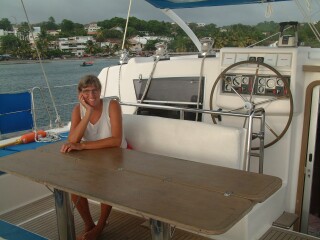 We spend a lot of time in the cool and airy cockpit |
Cockpit: The cockpit is raised to provide visibility over the main cabin, and has lots of storage underneath it for tools, painting supplies, and cooking gas. We're constantly amazed that other catamarans don't use this excellent design - on most cats, you have to climb up to the helm position in order to see forward, while we have an excellent view forward from anywhere in the cockpit. There are long seats on both sides, at a level with the rest of the deck, plus a bench aft of the table, and the helm‑seat. Above the cockpit is a large bimini (shade). If we want more protection, extension panels can zip onto the sides of the bimini and tie to the lifelines. Our full-width dodger is normally rolled up on deck, but it quickly zips onto the front of the bimini when needed, providing excellent protection from most inclement weather.
The diagram above (and the photo at left) shows the table open, where it can seat about 7 people comfortably. The table is usually folded in half to the stern to provide a nice walkway across the cockpit. While under way, the helm seat (shown down) flips up to become prime seating for people on the helm or on watch. Under the helm seat is a big (and mostly empty) compartment for the main batteries, refrigeration compressor, solar controller, inverter/charger, autopilot, 2 precision alternator regulators, and wiring troughs. The single helm is on the main bulkhead, next to the companionway, with excellent visibility all around. All engine controls and gauges are there, as well as repeaters for the wind instruments, GPS, depth, speed, and autopilot. See also: Cockpit photos.
Top Level: Home | Destinations | Cruising Info | Underwater | Boat Guests | Ocelot | Sue | Jon | Amanda | Chris | Site Map | Make a Comment
|
If our information is useful, you can help by making a donation |
Copyright © 2000‑ Contact: Jon and Sue Hacking -- HackingFamily.com, svOcelot.com. All rights reserved.